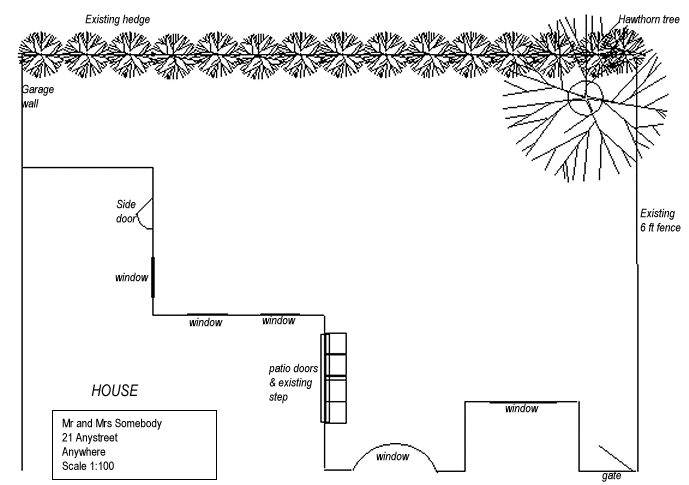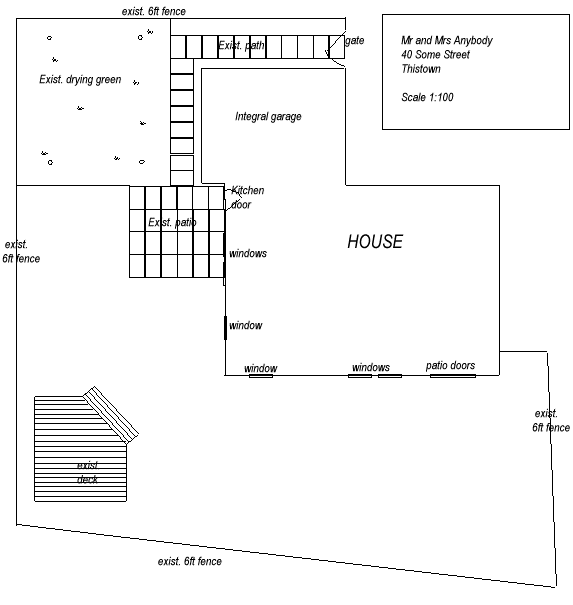
|
FREE ONLINE HOME GARDEN DESIGN COURSE FROM GARDENZINE.CO.UK
Below are a few examples of working templates. Note that only existing features which should be retained as they are are marked on the template drawing. There is no need to draw in an existing patio if you plan to get rid of it. Don't draw in an existing shed yet if you think you might need to move it.
In example 1, there is a hedge and a tree that the client wishes to retain. Note that the location of all the windows and doors are marked. The location of windows is very important so that you don't accidentally put tall objects where they might shade out the light entering the house or so that you can plan to view a particular feature from a particular window.
In example 2 this corner plot has a few more existing features - a drying lawn with washing poles, a path and a patio outside the kitchen door. There is also a new deck which has already been built in the corner. The site isn't quite square so the boundary points have been calculated using triangulation. The exact position of the deck has been marked by triangulating all its corners too.
Example 3 is a long narrow plot for a small semi-detached new-build property - a nice blank canvas.
EXAMPLE DESIGN TEMPLATES
Note too, that the scale is marked on the drawing. This is for example purposes only. These template drawing are not reproduced to scale on this page. It is useful to include your name and address on your plans also so that you can give copies to contractors.
No measurements are written on the plan. Because the scale has been stated, there is no need for this. Anyone referring to this plan simply needs a ruler to get true measurements.
Example 1

Example 2

Example 3

Go to Part six: sketching the draft plan