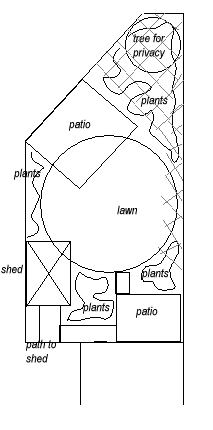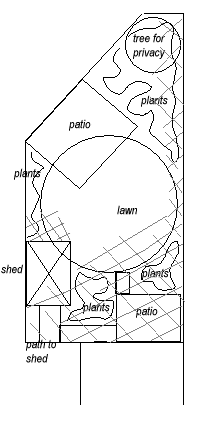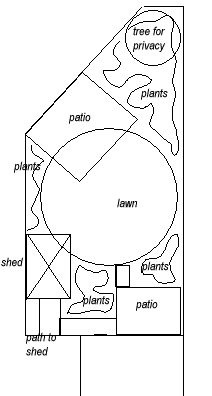
Morning
|
The image on the left shows roughly how this garden is shaded in the morning. The right-hand foot of the garden is in shade from the house behind and, as the sun travels towards the west, the 1.8m fence shades out some of the right-hand side of the garden.
The patio directly outside the patio doors will get the sun in the morning so this is still a good place for it.
As the sun sinks behind the house, the small patio is completely in shade and the shed is making this problem worse by creating shade behind it. However, the bigger patio will get sun for much of the evening during the summer months.
So, in terms of how the sun travels through the garden, both the patios appear to be in the right place but perhaps the shed is in the wrong place since it occupies an area on the south-facing side of the garden where there is precious sunlight.
|

Evening
|

Now, look at the basic sketch again and assess the plan in terms or practicability and aesthetics.
In terms of getting the bike from the gate to the shed, the shed seems to be in the right position but we already know that it is taking up 'sunshine space'. Think too about how you might get tools, such as the lawnmower from the shed to the lawn. The path arrangement is a bit awkward for this since you would have to negotiate the mower around the mixed border, over the patio and onto a narrow path to the lawn.
The circular lawn introduces curves but it doesn't do much for this long, narrow garden and doesn't give the garden the flow a site of this shapes needs.
The planting in front of the morning patio is a good idea since you will see the colour and texture of mixed planting from the living room with its large patio doors. Even though this border is not in full sun for the whole day, shade-loving plants can be chosen.
Not to be too critical of this design. If this was your design and you absolutely loved it, then it would be fine for you. Remember, in design, there should be no definite rules and often good design comes about through breaking generally accepted rules.
The purpose of the sketch plan is so that you can run a critical eye over the plan (as we have done with this example) before you waste time on more intricate drawings. So you should do as you did with the ideas board and live with your sketch for a while. Again, ask your friends and family to look at it and try to imagine yourself living in the garden and using it.
|
Have you considered access? Will you be able to move your tools around the garden easily? Have you thought about the size of your table and chairs? Will it fit on the patio with room to walk around it? Have you created shade where you don't want it? Have you put something in front of a window that may cause a problem with the view? Ask yourself all of these questions and more. Use your template copies to sketch more than one design for comparison.
There may be no definitive rules in garden design but, with regard to the placement of your chosen features, there are a few guidelines for you to consider as you begin to sketch your draft plan. So, if you're stuck for where to put something our design guidelines may help.
Go to part seven of the course: drawing the final plan.
|
|
© Gardenzine. 2006 - 2010. All rights reserved
|





