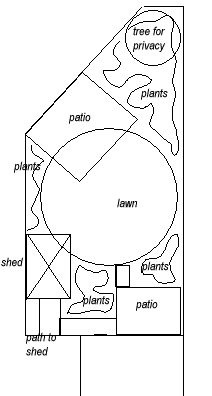
|
FREE ONLINE HOME GARDEN DESIGN COURSE FROM GARDENZINE.CO.UK
PART SEVEN: DRAWING THE FINAL PLAN
In part six, we looked at a sketch plan for a long, narrow garden (example 3 in our templates) and we discussed some design errors that the sketch plan had identified.

|
On the left, you can see the first sketch plan. After considering how the garden will be used and the design guidelines we have given you, the sketch plan has been altered. (Image on the right). The small patio at the patio doors has been extended to make more use of the sun and allow users to get some sun into the afternoon and the shed has been moved to the foot of the garden where it will replace the tree in providing privacy and occupy the shady part of the garden. The circular lawn has been replaced with one that sits on the diagonal and which serves to widen this narrow garden and the triangular planting beds create texture, colour and height. |

|
Finally, the bins have been placed just outside the rear garden, at the end of the driveway and hidden behind the fence.

Now that we are happy with the sketch plan, we can go ahead and use it to produce the final plan.
If you have a good CAD based drawing programme and you feel comfortable with using it, you should draw your plans on this. This will allow you to print out many copies of the plan and to make changes without having to redraw the whole plan. If you intend to draw the plan by hand, you will have to make photocopies of the original. It may seem obvious but it is worth saying at this point. USE A PENCIL WHEN DRAWING BY HAND. That way you can rub out any mistakes.
Next, draw in the paving. Drawing the paving accurately and to scale will help you to estimate the amounts you need to order. So, on a 1:100 scale, a paving slab measuring 600mm x 600mm will be represented on your plan by a square measuring 6mm x 6mm. On a 1:50 scale, the same slab will be represented on your plan by a square measuring 12mm x 12mm.
You can see, in the drawing on the right, that the paving choice is random paving in three sizes. Drawing an accurate plan will give you a pattern to follow at the laying stage.
Because the curved path is designed for a bicycle to be wheeled along, the paving has to be cut at an angle to make up the curves. Drawing the path on paper lets you experiment with how this will be achieved without making expensive errors in real life.
Next, draw in the other hard landscaping features.



