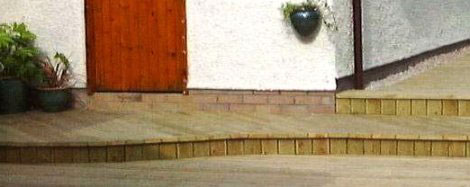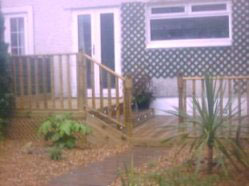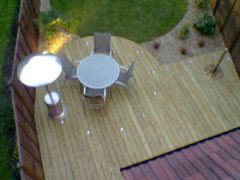
|
Designing with Decks |
|

There's no doubt about it, decks sell houses. Despite having been around for a few years now, they still have that wow factor and a timber deck remains among the top 'must haves' for anyone wanting a new garden design. There are now as many design options for decks as there are for patios so, if you're going to have a deck built, why just build a plain one?
Choose the right site
Your deck should be sited where you most want to sit. For most people, this will be in the sunniest spot in the garden and, from a maintenance point of view, this is the best place for it. Decks in the shade and, particularly those near or under trees will tend to get covered in green algae and this will mean more cleaning is required.
You might want your deck directly attached to the house, outside patio doors for example, and this is perfectly fine as long as your bear in mind that, even the so-called non-slip grooved decking will get slippy in the wet and can be positively treacherous in the ice so you will need to watch yourself as you step out of the door and onto it. If you are going to put a deck in this position, you should consider leaving a non-slip mat outside the door in the winter to help prevent accidents.
Decking on slopes
Of course, decking is an ideal way of creating a level seating area on a slope and this is where decks really come into their own. Building a deck on a slope is far less labour-intensive than building a patio. You should bear in mind though that if, by building your deck on a slope, it means that your deck will be raised a long distance off the ground at one end, it may be subject to local planning regulations. You should always check with your local council if you plan to raise your deck more than 15cm above ground level. You should also consider your neighbours. If building your deck on a sloping site means that you will interfere with your neighbour's privacy, they will at the very least cross you off their Christmas card list and might even be justfied in making a complaint to the planning office who might, in turn, make you take the deck down.
Deck shapes
 With decking, you can really have any shape you wish for. It very much depends on your skill level if you're building it yourself, or on the skill of your landscaper. Decking with shapes that incorporate straight edges are much easier to build and you could comfortably attempt this type of build yourself. (See our article How to Build a Simple Square Deck for instructions.
With decking, you can really have any shape you wish for. It very much depends on your skill level if you're building it yourself, or on the skill of your landscaper. Decking with shapes that incorporate straight edges are much easier to build and you could comfortably attempt this type of build yourself. (See our article How to Build a Simple Square Deck for instructions.
If you have a good landscaper, or if you're feeling ambitious yourself, you can incorporate curves into your deck. The picture on the left shows a deck, by Kent Decking with a semi-circle built in and the design of the deck nicely mirrors the circular lawns beyond it and the little play area in the corner.
Putting a curve on a deck is complicated and time-consuming and will cost you more to construct. You need to think about how your curved deck will be finished at the front so that you don't see the framework underneath. The best way to do this is to cut small lengths of deckboard and screw them vertically onto the framework below as Firehorse Garden Designhave done with their curved deck step. (Shown here in the image below).

If you go for a straight edged deck, you can add a little interest by taking out a corner or two or by creating a split-level deck with a step up.
Be careful though that, when you design your deck, you don't sacrifice space for an interesting shape. After all, a deck's primary function is to provide a level seating area. So, whatever shape you choose, make sure you leave enough room for a table and chairs.
Accessories
 Whether or not you choose to surround your deck with ballustrading is very much a matter of personal choice. There are loads of designs to choose from - from plain deck ballusters to sunburst panels and even glass panels. Be careful with ballustrading. A deck that is 'floating' i.e. not attached to the house or a fence but sitting out in the middle of the garden can look a bit like a playpen if you put ballusters round it.
Whether or not you choose to surround your deck with ballustrading is very much a matter of personal choice. There are loads of designs to choose from - from plain deck ballusters to sunburst panels and even glass panels. Be careful with ballustrading. A deck that is 'floating' i.e. not attached to the house or a fence but sitting out in the middle of the garden can look a bit like a playpen if you put ballusters round it.
You must put a barrier of some kind around your deck if it is any height off the ground and the very act of you putting ballustrading around a deck can again bring you to the attention of the planners. As a general rule, if a deck is more or less ground level, ballustrading can be a little too fussy unless it is attached to the house and you're better off thinking about softening your deck with raised beds or planting instead. Firehorse Garden Design's three-tier deck built into a slope (in the image above) is set into raised beds with planting and seating areas.
 When it comes to accessories though, why stop at ballustrading? The deck on the right, from Kent Decking has a swimming pool built in. Now that will really make your neighbours jealous! You can do something similar with a hot tub or even a small water feature.
When it comes to accessories though, why stop at ballustrading? The deck on the right, from Kent Decking has a swimming pool built in. Now that will really make your neighbours jealous! You can do something similar with a hot tub or even a small water feature.
There is also a huge range of deck lighting available at a reasonable cost from your local DIY store or garden centre. These lights can be set into either the front face or the top of the deck and allow you to continue using your deck after the sun has gone down.
| Articles by Category | ||
| Current Features | ||
| Gardening Projects | ||
| Garden Design | ||
| Plants and Maintenance | ||
| Classified | ||
| Shopping | ||
| Garden Designers | ||
| Gardening Sites | ||
| Gardens to Visit | ||
| Gardener's Homepages | ||
| Gardening Courses | ||
| Write for Gardenzine | ||
| Submit a Site | ||
| Syndication | ||
| Contact Gardenzine | ||
| Back Copy | ||
| Free online home garden design course | ||
| ||

|
||
| Related Content | ||
| ON GARDENZINE: | ||
| Build a Simple Square Deck | ||
| Weatherproofing Decks | ||
| ON THE WEB: | ||
| Timber Decking Association |
Both of the decks below are made all the more interesting by the addition of lights.

|

|
|
Will decks date?
Will decks date? Will they, like avocado bathroom suites, become so popular that they eventually become passe? Only time will tell but I think they're worth the risk.

